Best Small Bathroom Shower Layouts for Space Efficiency
Designing a small bathroom shower involves maximizing space while maintaining functionality and aesthetic appeal. Efficient layouts can significantly enhance the usability of limited space, making daily routines more comfortable. The choice of shower configurations, materials, and fixtures plays a crucial role in creating a balanced, open feel despite spatial constraints.
Corner showers utilize space efficiently by fitting into the corner of a small bathroom. They often feature sliding or pivot doors, reducing the need for clearance space. These layouts free up more room for other bathroom essentials while providing a sleek, modern look.
Walk-in showers offer a minimalist approach that enhances the sense of space. They typically feature frameless glass enclosures and can be designed with integrated seating or niches for storage. This layout promotes accessibility and a clean, open appearance.
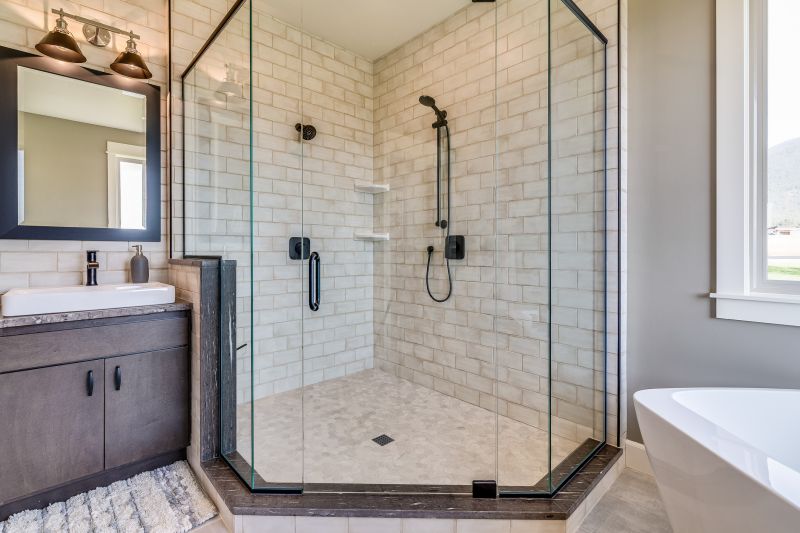
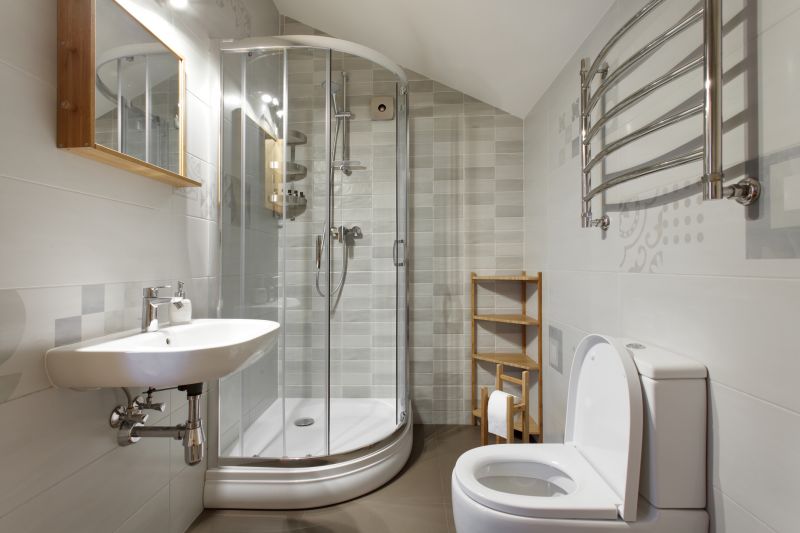

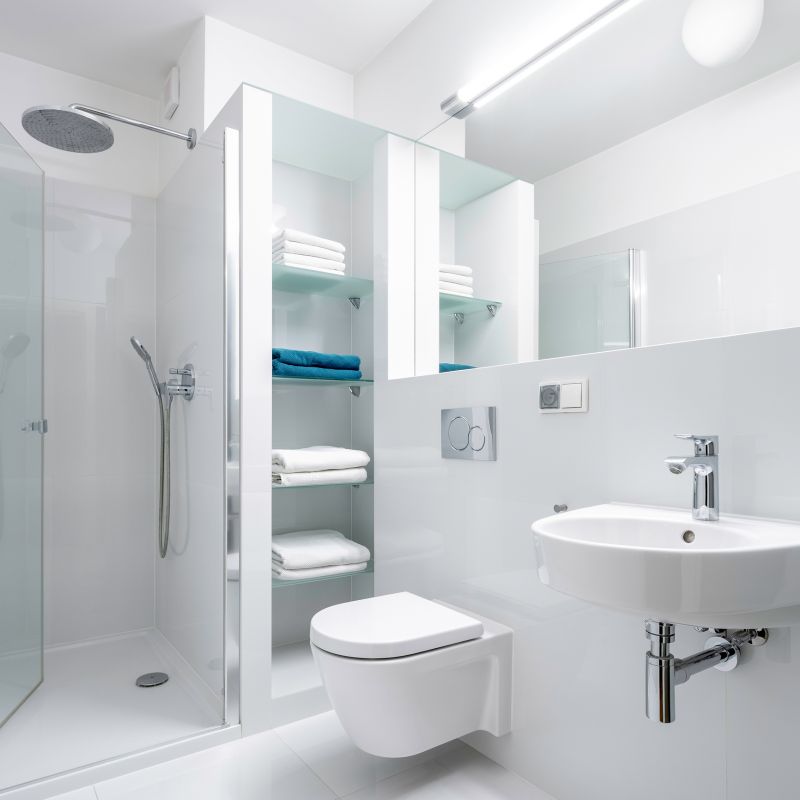
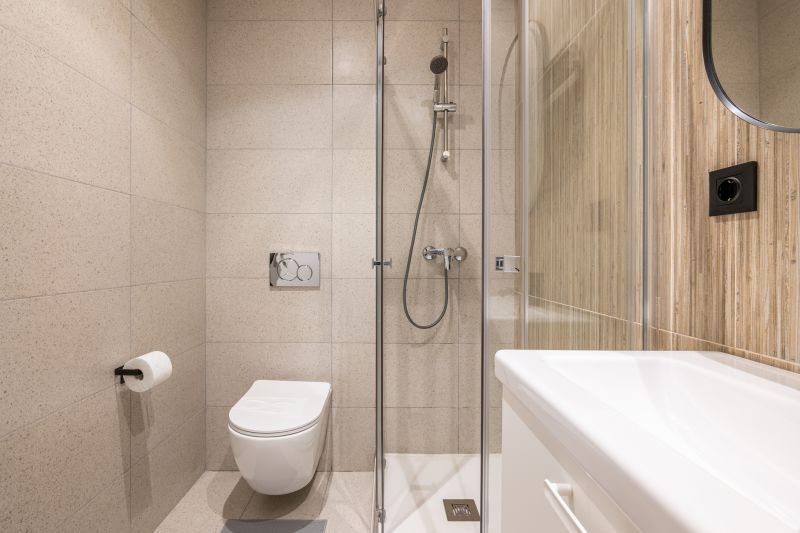


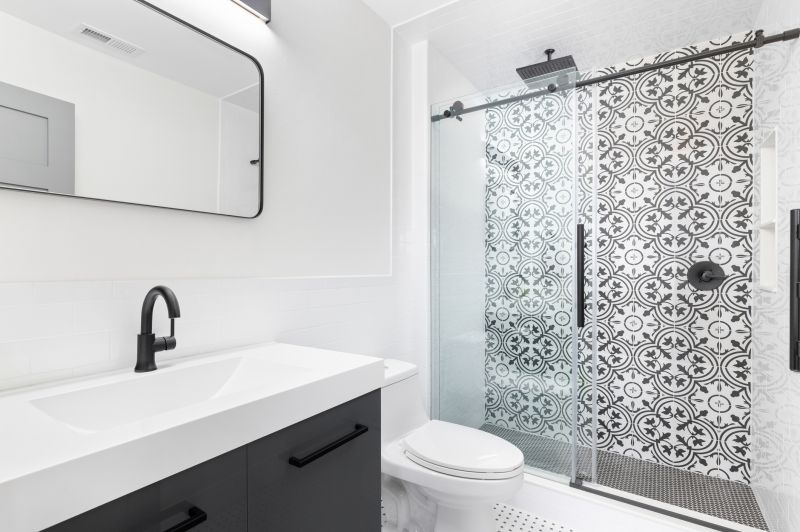
In small bathrooms, the selection of shower doors can influence the perception of space. Frameless glass doors create a seamless look that visually expands the area, while sliding doors save space by eliminating the need for clearance to open outward. The use of light-colored tiles and reflective surfaces further enhances the feeling of openness, making the room appear larger than its actual size.
| Shower Layout Type | Key Features |
|---|---|
| Corner Shower | Utilizes corner space, often with sliding doors, ideal for compact bathrooms. |
| Walk-In Shower | Open design with minimal enclosure, enhances space perception. |
| Neo-Angle Shower | Fits into corner with angled walls, maximizes corner space. |
| Recessed Shower | Built into wall recess, saves space and offers a sleek look. |
| Glass Enclosure with Pivot Door | Provides a traditional feel with space-efficient design. |
| Shower with Bench Seating | Adds comfort and accessibility, suitable for small layouts. |
| Shower with Niche Storage | Built-in shelves optimize space for toiletries. |
| Curbless Shower | Floor-level entry creates a seamless transition, enlarging the room. |
Optimizing storage within small shower layouts is essential. Niches and built-in shelves can be integrated into the wall to keep toiletries organized without cluttering the limited space. Choosing fixtures with compact profiles and installing fixtures at strategic heights can further maximize usability. Additionally, incorporating light and reflective surfaces helps to create an airy, open environment that feels larger.
Lighting plays a vital role in small bathroom shower design. Proper illumination can make the space appear larger and more inviting. Combining natural light with layered artificial lighting, such as recessed fixtures and wall-mounted sconces, ensures the shower area is well-lit. Using light-colored tiles and glass enhances the brightness and openness of the space.






